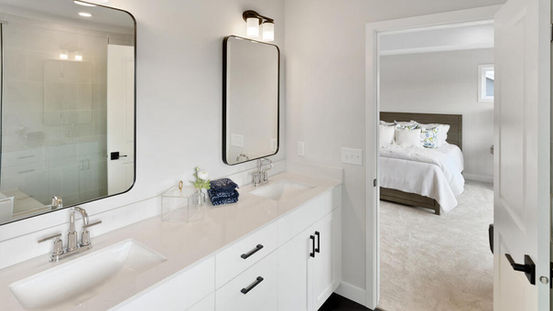top of page
Stonebrook Interactive Floorplan
The Stonebrook
Two-Story
-
Two-Story Single Family
-
3,076-4,142 Square Feet
-
4-5 Bedrooms, 4-5 Baths
-
4 UL Bedrooms Plus Loft
-
Main-Floor Flex Room
-
3-Car Garage
-
Optional Lower Level
Stonebrook Video Tour
.jpg)
Standard - Stonebrook - Elevation #1
Optional - Stonebrook Elevations




bottom of page






















